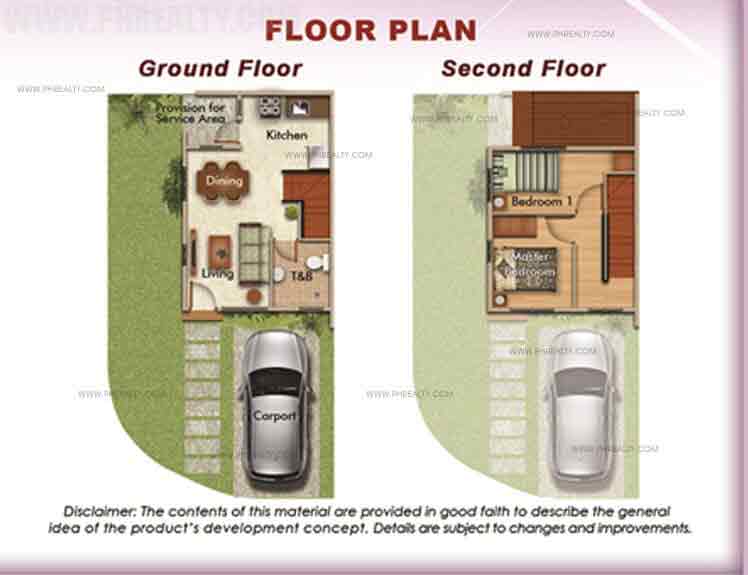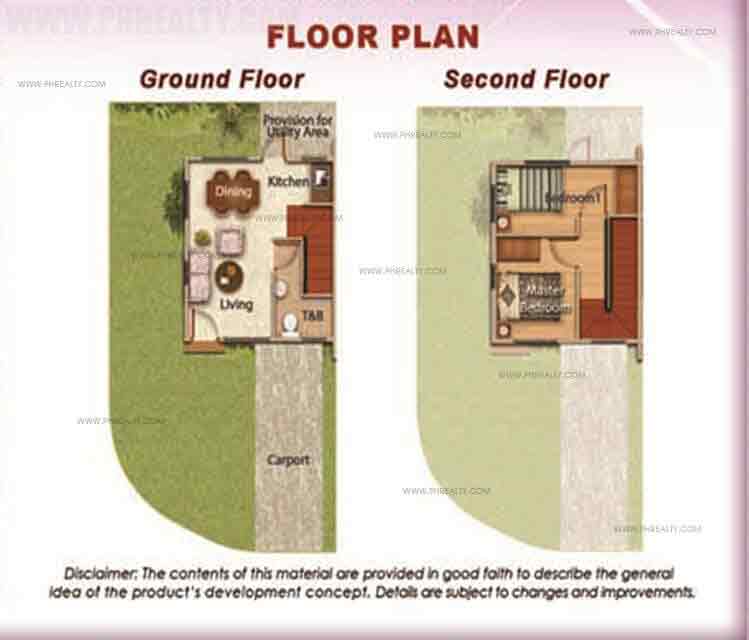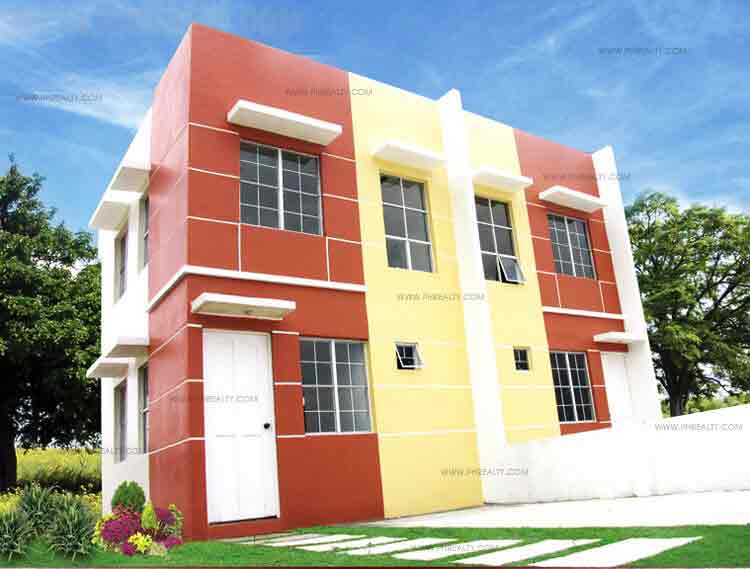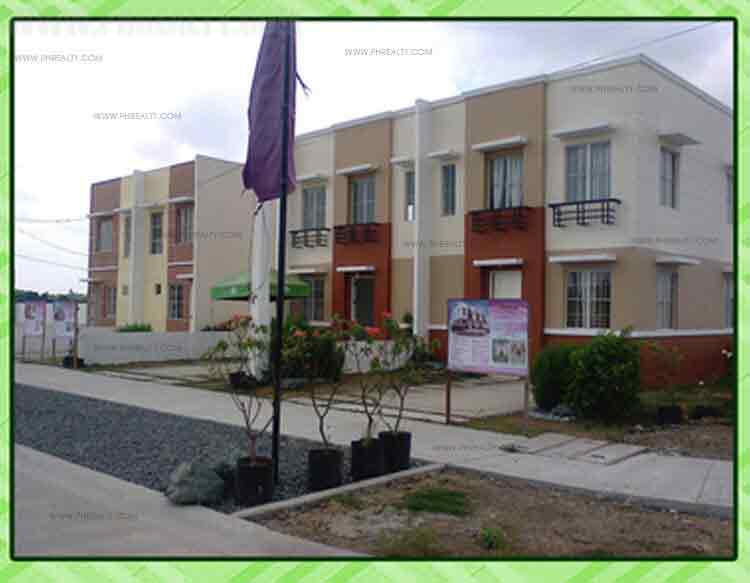Parksville Residences Chesca Basic/Expanded
Floor Plan of Parks Villi Residences
- No. of Bedroom: 3
- No. of T&B: 1
- Floor Area: 36(basic) to 40 sqm(expanded)
- Min. Lot Area per Unit: 44 sqm (inner unit) 66 sqm (end unit)
- Min. Lot Dimension per Unit:
Wall Finishes
- Exterior : Cash in place reinforced concrete (painted)
- Interior : Non load bearing CHB (plastered and painted)
- Partition: Drywall partitions(painted)
Roofing
- Prepainted Ribspan Roofing Sheets
Ceiling Finishes
- Groundfloor : Exposed Cement Finished(painted)
- Second Floor:Fiber Cement Board(painted)
Doors
- Main: Wooden Molded Door
- Bedrooms: Wooden Flush Door
Toilet and Bath Finish
- Floor: 8"x 8 " unglazed Ceramic Tiles
- Wall: 8"x12" glazed Ceramic Tiles
- Complete Bathroom Fixtures
Kitchen Counter
- 8" x 8" glazed ceramic tiles countertop,apron and splashboard
Floor Finishes
- Ground Floor: 12" x 12" Vinyl Floor Tiles Strips
- Second Floor: Vinyl Floor Strips
Septic Tank Reinforced Concrete Septic Tank
Stairs
- Stringer Reinforced Concrete Assembly(painted)
- Handrail and Newel Post:solid Wood(painted)
- Steps: Vinyl Floor Strips
Carport /Utility Area
- Rough Concrete Finish
- *Semi Complete
All features are the same with complete except of the following:
Wall Finishes
- Interior Walls: First Coat(primer only)
- Partition Walls: No Drywall partitions
Ceiling Finishes
- Ground and Second Floor: First Coat(primer only)
Toilet and Bath Finishes:
- Wall: One Layer of Wall Tiles
- Kitchen Countertop
- Without Cabinet, Countertop and Wall Tiles
Floor Finishes:
- Ground and Second Floor: Plain Cement Cinish Only
Stairs
- Stringer, Handrail and Newel Post:first Coat (primer only)
- Carport/Utility: Provision Only
Price & Term:-
In-House Financing Scheme
- Lot Area : @ 44 sqm
- TCP : Php 976,000 (selling price)
- 20% Down Payment : 187200
- Less Reservation Fee : 10,000
- Net Down Payment : 118,900
- Payable in 12 Months : 83,600
80% BALANCE :
- 5 years : Php 25,223
- 15 years : Php 13,737





